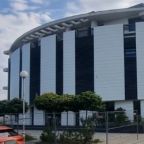LEASE | OFFICE
SYNERGY TOWER
Sofia, Bulgaria
KEY FEATURES
- Sustainable next-generation green building
- Green Park space environment with excellent transport links throughout the whole city
- LEED GOLD Certificate
Synergy Tower is a multifuntcional business office building situated in Sofia Tech Park with TBA of approx. 50 761 sq.m. and offer open space offices and a commercial premise with stores, restaurants, a recreation area and a dedecaited parking space.
Synergy Tower is a sustainable next-generation green building that meets the latest technological and architectural trends and follows all LEED certification requirements. Its innovative facade and fully integrated technical systems result in remarkably low energy costs and an outstanding sense of light and comfort.
Unifying two indipendent building bodies, Synergy Tower offers spacious and efficient areas with facilities meeting the highest technical requirements of its tenants. The first 8 floors above the ground floor, boasting a spacious lobby, have leasable area of 2 750 sq.m. with up to 360 workspaces, suitable for arrangement of 4 independent offices. Floors 9-14 have 1 350 sq.m. of leasable area with up to 180 work stations.
For the comfort of each visitor, the building will provide easy access with 402 parking spaces for vehicles, 30 motorcycle spots, and over 300 for bicycles. Everyone who chooses the more ecological way of transportation can also enjoy dressing rooms and a shower zone.
Synergy Tower offers plenty of social and sport amenities that boosts productivity and please all employees and visitors. According to the regulations of Sofia Tech Park, no less than 30% of the tenants have to be engaged in exploratory activity. Stepping on the limitless science and technological opportunities of the location, each company that chooses Synergy Tower will take advantage of high potential environment with the innovative neighboring companies in the area.
LEED CERTIFICATE:
- 11% less Water consumption
- 19% less Maintenance costs
- 25% less Energy consumption
- 34% less Greenhouse gases
- 27% more Occupant satisfaction
Synergy Tower has a LEED GOLD certificate: one of world’s leading and most renowned certification systems for green building leadership. LEED monitors and ensures that projects meet the most stringent environmental requirements in the field of construction.
The certification process follows the whole life cycle of the building: from design and construction, operation and maintenance, to modernization and reconstruction, and covers indicators in six categories: site selection, materials and resources, energy and atmosphere, water use efficiency, indoor environment quality and innovation design.
Synergy Tower is designed to be extraordinary highly energy efficient. Its dynamic shape is designed according to the latest tendencies of a new generation GREEN business building to leave a minimal footprint on the surrounding nature.
Equipped with photovoltaic system on its roof, the building can produce up to 20% of renewable energy. This is the very first tall building in Sofia that has outdoor blinds. These are controlled automatically through sensors that evaluate positioning of the sun, amount of precipitation and other factors to lower the expense of energy and provide maximum comfort for its inhabitants.
TECHNICAL CHARACTERISTICS:
- Construction: Frame-reinforced concrete construction, Envelope – “Hanging glass facade”, Structural grid – 8.10 m, Planning grid (Partitioning) – Open space
- Façade: Automatic outdoor blinds, connected to the climate station to guarantee low energy consumption and high level of comfort, Openable windows
- AIR CONDITIONING: 4-pipe air-conditioning with floor-mounted convectors
- VENTILATION: 40 m3/h per person in an office zone (density of one person per 8 sq. m.)
- FLOOR AND CEILING: Clear height – 3.7 meters, Clear void – 2.9 meters, Raised floor, Soundproof suspended ceiling – 630 mm, Clear floor void in the office – 250 mm, Clear floor void in the server room – 250 mm
- ELECTRICAL SUPPLY: 2 independent power plants/power hubs, Additional power generator for safety systems and working stations
- WIRING: Floor boxes (1 box per 8 sq. m.) with 2 data outlets and 3 power outlets, IT cables category Cat 7 for wiring and Cat 6 for connectors
- ILLUMINATIONS: Open plan offices 500 Lux, Circulation zone 300 Lux, Toilets 150 Lux
- MOBILITY AND AMENITIES: Chargers for electric cars, Bicycle racks, Changing rooms and bathrooms
- PROFESSIONAL MANAGEMENT AND MAINTENANCE
- ELEVATORS: 12 passenger elevators, 1 frеight elevator, access control
LOCATION:
Synergy Tower is built on the territory of Sofia Tech Park – the first scientific and technological park in Bulgaria – with the official entrance of the building facing Arena Armeets
Sofia Tech Park is conveniently located close to the capital’s city center, nested between the boulevards “Tsarigradsko Shosse” and “Asen Yordanov”. This location provides the opportunity for excellent transport links throughout the whole city.
Synergy Tower poses excellent connectivity with various transport links across the city. In addition, by 2025, a subway station /expansion of M3/ is planned to be built between “Arena Armeets” and “Synergy Tower”, enhancing even more the accessibility to the office building.
- 14 Bus Lines in the close vicinity
- 5 Trolleybus Lines
Sofia Tech Park has already attracted various IT companies. The park has expanded to include buildings such as the Business Incubator, The Laboratory Complex, including 11 high-tech labs, the event venue, “John Atanassov”, Museum/ Experimentarium, a levelled parking lot with 500 places, a spots center, green park space with an outdoor gym, water mirror, fountains, alleys, and vibrant greenery.
It is expected that various projects for hi-tech companies will be realized in the next years within the six zones of the Park.
The investor behind the project Synergy Tower is Bulgarian Real Estate Fund (BREF) REIT.
During the last 15 years, BREF has invested in the construction of contemporary office buildings whose tenants are some of the largest companies from the IT sector in Bulgaria.
Among the successfully completed projects of BREF REIT are:
- KAMBANITE BUSINESS CENTER (TBA: 32 000 sq.m
- KAMBANITE GREEN OFFICES (TBA: 13 299 sq.)
- EAST TOWER(TBA: 13 500 sq.)










