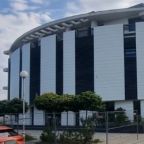LEASE | OFFICE
Sofia Office Center
Sofia, Bulgaria
Tsarigradsko Shosse Blvd.
KEY FEATURES
-
High quality specifications
-
Very good accessibility and visibility
- Location within an emerging office cluster
Sofia Office Center (SOC) will be situated within an emerging commercial cluster in the south-eastern suburban area on Tsarigradsko Shose boulevard. Advantage is the subway station (Line 1), with entrance/exit right in front of the building. Inter Expo Center, Sofia Outlet Center, Capital Fort, and METRO Cash & Carry are in 5 min walking distance. In proximity are located Hotel Expo and BenchMark Business Center. The project is currently under construction and will be completed in Q1 2019. The investor is Europroperty BG OOD.
Sofia Office Center with total built-up area (TBA) of 24 159 sqm will consist of two underground and 14 above ground levels (ground floor and 13 office levels). The project is developed by Atelier Serafimov Architects Ltd.
The building will provide 97 underground parking lots and additional 105 lots on the open air parking.
A long term rent agreement with Sofia Municipality – Metropoliten EAD for 450 lots situated in buffer underground public parking, integrated with the metro station is ongoing and expected to be successfully finalized.
There is an option for using the underground buffer parking area with capacity of 1 300 parking spaces at the metro station “Inter Expo Center – Tsarigradsko Shose”.
On the ground floor will be located a reception hall, restaurant, café area, fitness zone, meeting room and technical premises.
Sofia Office Center will provide 13 open space office levels with typical floor plate size of 1 430 sqm. and a total of ̴20 000 sqm gross leasable area (GLA). One floor can be used by a single tenant or can be divided in 4 separate offices with a toilet, kitchen box and a server room.
The project will provide 4 elevators and 2 staircases, power supply with two independent substations and diesel generators.
The Tenant can use its corporate graphics at the entrance to the building, at the entrance to its space and elevator lobby identity on Tenant’s floors. A rooftop signage will be also permitted.














