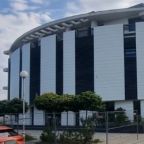LEASE | OFFICE
Serdika Offices
Sofia, Bulgaria
48 Sitnyakovo Blvd.
KEY FEATURES
- Green design certification
- Cutting edge technologies
- Excellent location and access
Serdika Offices is a sustainable project with high quality that offers functional and flexible solutions to its Tenants. It rises eight floors above the shopping center Serdika Center in one of the most beautiful parts of Sofia – Oborishte district.
The total area of the Office building is 28,500 sqm, distributed between the 3rd and 10th level. The typical floorplate is 4,000 sqm, divided into separate but at the same time linked office units of 250 and 500 sqm.
The Main Reception on floor +3 is accessible by 3 panoramic elevators from the main entrance on “Sitnyakovo” Blvd., as well as through the atrium on the level of the open parking floor.
The offices are positioned around 2 spacious atriums and are served by twelve high-speed elevators. They are in 6 separate lobbies to avoid crowding. Those 2 elevators in each lobby connect the business building with the parking levels and the shopping center.
The parking with 1,600 lots, that serves both the shopping center and the offices, is located on 3 levels, 2 of which are indoor. The office Tenants can rent parking spaces for their employees at an extremely competitive ratio for the market – 1 parking space for 50 sqm of leased area. The building offers access by bicycles/scooters and the possibility to park them, as well.
The project enjoys strong visibility and recognition and in addition it is an environmentally sustainable building. Serdika Offices has DGNB Platinum certificate – the highest possible grade under the German standard for green building certification. The project has BREEAM In-Use Certificate, as well.










