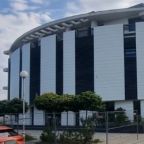LEASE | OFFICE
NV Tower
Sofia, Bulgaria
57 G.M. Dimitrov Blvd
KEY FEATURES
- High quality specifications
- Unique architecture
- LEED GOLD Certificate
NV Tower is a multifunctional building with an attractive location and very good accessibility – existing metro station, well-developed public transport and convenient access by car.
The building consists of first class office space and offers a large number of amenities – restaurant and cafe, conference area, various sports facilities – gym, spa, swimming pool and sports halls, beauty salon, medical center, pharmacy and bank branch. The first three levels are dedicated to various amenities with a total area of 5000 sqm. The three underground levels include 268 parking spaces.
The offices are located from the 4th to the 17th floor. The size of the floor plates varies, following the geometry of the building, providing a variety of different sized offices for potential tenants. The net usable areas per floor plate are between 1000 sqm on the higher floors and 2000 sqm on the lower floors. Each floor can be functionally divided into up to 4 smaller units. The floor plates allow for flexible office layouts – both open plan and cubicle type offices. The last 4 floors are residential.
The building’s unique architecture is inspired by the structure of natural crystals and the dynamics of mountain peaks. The concept is related to the core business of the investor, Minstroy Holding, namely mining. This is further developed in the vertical landscaping of the building and the vegetation is specifically selected according to the blooms, which reference the colour of the natural crystals.
The overall concept has been meticulously planned to ensure the sustainable operation of the building and its long-term market appeal. NV Tower is definitely one of the significant projects in the capital.
The building is operational from April 2021.
The building has LEED Gold Certificate.










